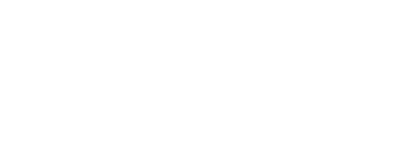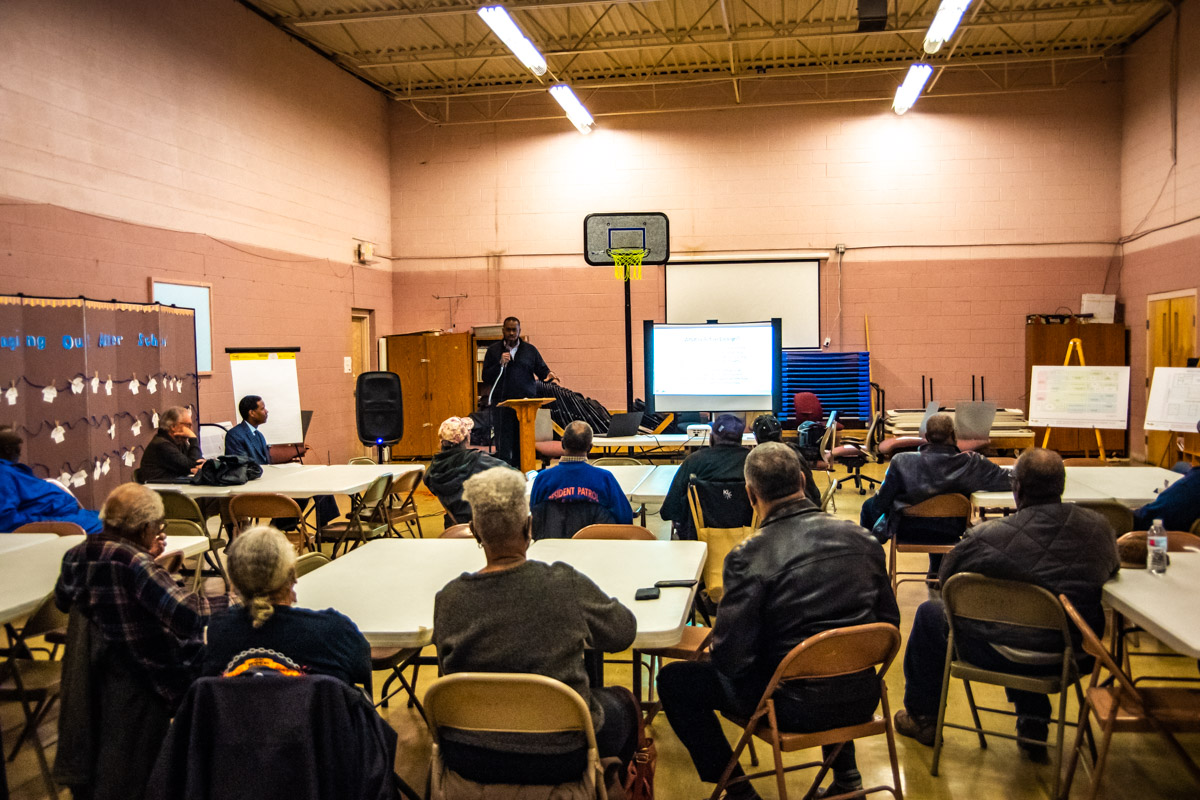Above: Architect Duane Thompson Addresses the attendees of Active Design Workshop #2
On Thursday, November 1, 2018 from 6:00 p.m. – 8:00 p.m., the Winstanley Community Planning Team hosted a workshop on active design at Mount Sinai Baptist Church, 1200 Saint Louis Ave, East St. Louis, IL 62201. This was the second workshop focused on developing an active design prototype for the community building located 1100-1142 Martin Luther King Drive.
Reverend Watson and Dennis Jackson opened up the meeting with introductions of MSDC, Design Alliance, HT, and Rise Community Development and also presented the agenda for the active design workshop.
Brian Hurd, Technical Assistance Program Manager for Rise, provided an overview of the Winstanley Community Plan, presenting details to the community about the objectives, timeline and Steering Committee recruitment process.
Duane Thompson, Principal and Architect for HT, reviewed the definition of active design as well barriers and opportunities previously identified by Winstanley community members and stakeholders. He also recapped the ideas for potential use of the community building that were proposed by participants during the first active design meeting.
Dave Mastin, President and Architect for Design Alliance, presented the building design proposal overview to the workshop attendees and provided handouts of the building floor plans. Participants discussed and brainstormed ideas at each table and presented their ideas to the larger group in the engagement process. (Summary Appendix A)
In closing Dennis Jackson presented the next steps to secure more funding for the community building and Brian Hurd reminded everyone of the Steering Committee nominations and the 1st Public Meeting that will be held on December 11, 2018.
Summary of Feedback on Draft Site Plan & Floor Plan November 1, 2018
Group 1
- In the gym:
- Screen for movies, etc.
- Afterschool boot camp
- Risers (seating)
- Use as a lecture hall
- Grocery store
- Convenience store (Walgreens, etc.)
- Swimming pool
- Additional security cameras and a security room to house monitors
- Clinic/wellness center
- Social services such as Urban League, East Side Aligned
- Office for police substation
- Military recruitment station
- Space for Lindenwood or Webster University
- Café
- Services – bus passes, etc.
- Farmers market
- Presence of residents will provide security for the building when businesses are closed at night
Group 2
- Library – books, bibles, computers
- More services
- Convenience services
- Transportation
- More activities for seniors
- Farmers market
Group 3
- Small business incubator
- Movie Theater
- Urgent care
- School
- Daycare
- Cleaners
- Police sub station
- Military recruitment
- Computer classes
- Library

